What if you could build more with less?
What if you could streamline production with modular construction and prefabrication?
What if you could utilize Lean principles and manufacturing to increase efficiency and reduce waste?
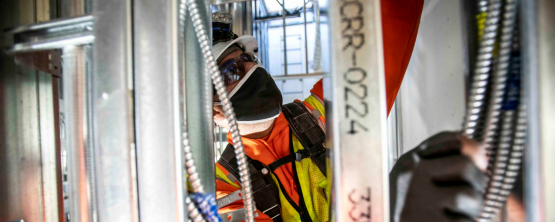
At Mark III Construction, we help you achieve all of the above by offering innovative solutions for design and install. Our Virtual Construction team (VDC) and MEP Manufacturing Facility will save you material and time onsite.
Are you taking advantage of modular construction and prefabrication?
We believe all project owners should be able to build more with less and capitalize on industrialized construction and prefabrication. This method has been gaining momentum in many markets from residential to education, hospitality, and healthcare.
Year over year, the healthcare industry continues to grow and makes up approximately 10% of all new non-residential and non-infrastructure construction spending.
Healthcare buildings are inherently complex and therefore lend themselves to modular construction. Hospitals and medical office buildings, for example, host more MEP systems per square foot than any other building type. Additionally, because of the repeatable nature of these projects, there is an opportunity to systematize the construction processes. Prefabrication and manufacturing processes, for example, allows us to increase efficiency and reduce waste significantly.
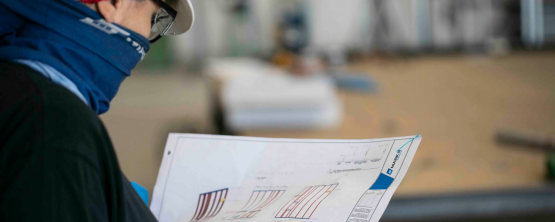
Five trades under one roof
Combining Lean principles, prefabrication, and manufacturing has allowed us to reduce waste and our project owners to build more with less. Through standardization of design and shift to manufacturing, Mark III has been able to establish a delivery method that treats buildings as products rather than projects.
With manufacturing, job productivity goes up and fewer materials get misplaced or lost on-site, collectively leading to a higher quality product. The Mark III production facility in Sacramento, CA, allows a flow of production from single trade assemblies to a multi-trade area. The facility serves as a hub for multi-trade manufacturing, and our trade teams produce highly efficient prefabricated spools, parts, and assemblies. We combine five trades under one roof:
- Electrical
- HVAC
- Plumbing
- Process piping
- Metal-stud framing
We have created more than 60 interchangeable work cells, which house all the tools needed for specific products. As a result, the changeover process from one trade to the next is easy and straightforward.
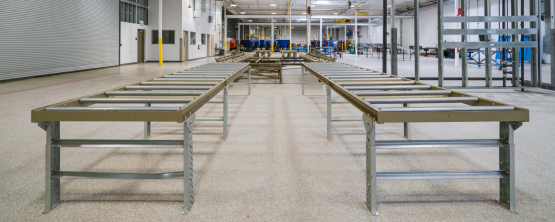
Seven steps to manufacturing excellence
Through componentization, prefabrication and Lean principles, Mark III was able to install all interior wall panels for an 18K square-foot two-story medical office building in just eight days.
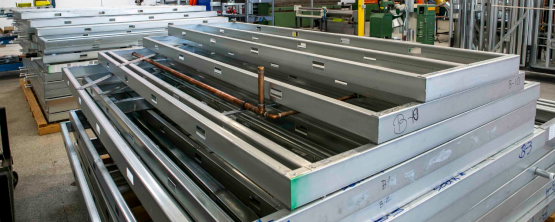
Our process to construct wall panels consists of the following five steps:
Step 1:
Throughout the design process, Mark III’s VDC department works closely with engineers, structural engineers, and architects to coordinate and integrate numerous building systems. The associated building components are then 100% modeled, detailed, and spooled for fabrication.
Step 2:
Contrary to a traditional project delivery method, Mark III’s VDC team begins the design and modeling process for components very early in the project. These documents are then continuously reviewed to optimize and maximize efficiency for our Manufactured Standardized Kits (MSK) as they are integrated into metal-stud wall panels.
Step 3:
A precise bill of material (BOM) is extracted from our building model which enables an optimized material procurement process, reducing cost and waste while increasing quality and overall project predictability.
Step 4:
We utilize our robotic total station (RTS) to capture real time as-built data from the field as well as layout wall panel locations, MEP hangers, and equipment. This means that we save time and reduce human error from traditional manual measurement.
Step 5:
Mark III participates in pull planning for all phases of the project: design, manufacturing, and the construction activities on-site.
Additionally to the above mentioned steps, we hold frequent meetings with our internal multi-trade teams to foster a culture of communication, teamwork, and continuous improvement across all trades and departments. On some projects, we will participate in Owner Architect-Contractor (OAC) meetings as often as possible. Open communication and transparent dialogue ensures we have a high functioning team to deliver successful projects.
Interested in exploring how you can capitalize on industrialized construction?
Experience of our production facility first hand. Contact us to schedule a tour today!
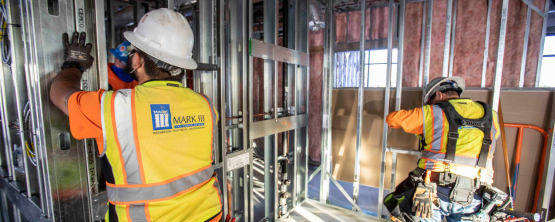
Follow us on LinkedIn and stay up to date!
Did you miss part one and two of this three part series? Check out part one and part two here to learn more about our manufacturing and industrialized construction processes.