In this three part series, we will be taking a look into how prefabrication and manufacturing is changing the way we approach projects.
We are on a mission to lead the evolution of construction by simplifying the way complex projects are built. On a traditional job site, trades install mechanical, electrical, and plumbing systems (MEP) using the “stick-build” method, which means that parts are assembled on-site, piece-by-piece. Our goal at Mark III is to create a true productivity increase in an industry that has been stagnant to productivity optimizations for decades.
If we are to truly advance our industry and ensure productivity increases, we need to stop looking at projects as stand alone entities and start looking at the repeatable units that lend themselves to standardization.
While we have seen many technological developments in the past decade, the construction industry has not seen true productivity increases since the industrial revolution, but we know there is a better way – Standardize. Design. Manufacture. According to McKinsey & Company, projects built modularly, in other words prefabricated, have a consistent track record of accelerating project timelines by 20 to 50 percent. By prefabricating assemblies for MEP trades at an off-site location, complete building systems can be installed into manufactured components (standardized modules) prior to being delivered to a job site.
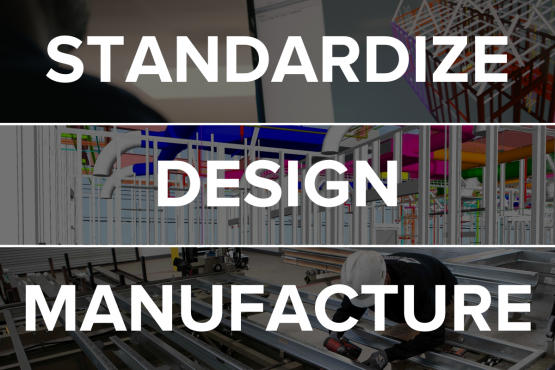
As a result, installation time on-site decreases and project predictability increases, as standardized product templates are developed for common building elements, such as restrooms, exam rooms, and office space. These labor and cost-loaded templates can then be used on future projects, saving time and money in the design phase on future projects.
What we found over the past three years, is that standardization and modular building can save customers in the medical industry 16-21 percent on their MEP wall framing costs and decrease the construction schedule by 20 percent. These cost savings can be found in the reduction of waste, simplified design, expedited schedules, and increased project predictability.
In summary, prefabrication opens avenues to better, faster, and cheaper project delivery.
The benefits of prefabrication at a glance:
- Better, faster, and cheaper project delivery
- Shorten on-site construction time
- Reproduction in a factory setting and installation in various geographical regions
- Increased project predictability: buildings become products
When prefabrication meets manufacturing
The following three examples demonstrate that prefabrication leads to substantial improvements in construction project delivery.
Project Mountain 2 (Sutter Health Exam Room)
Mark III is transforming the way medical organizations approach projects by breaking innovative ground, leaning into virtual technology, standardization, and manufacturing.
Prior to testing our delivery method on a real project, we completed two rounds of research and development efforts called Project Mountain. The objective of Project Mountain is to disrupt the traditional construction process by standardizing design, streamlining material procurement, and leveraging prefabrication and manufacturing to build better, faster, and cheaper.
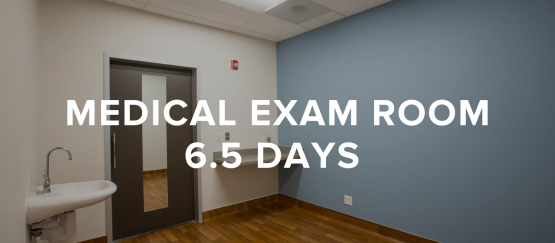
Our findings led us to developing the methods we are using on projects today. During the first phase of Project Mountain efforts, PM1, we built a hospital corridor two ways.
During our second rounds of R&D efforts, PM2, we built typical medical exam rooms using both a fully-kitted and manufactured approach. The fully-kitted approach was completed in 10 days while the manufactured approach was completed in 6.5 days, reducing the schedule by 35% compared to the first phases.
To read more, download the Project Mountain 2 case study.
UC Davis Campus Clinic
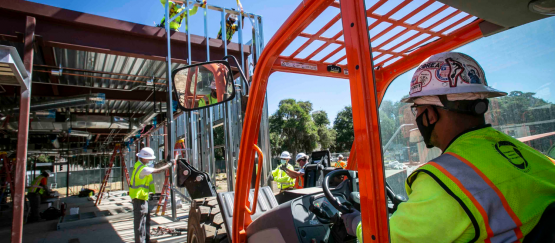
UC Davis Campus Clinic is a fully modeled, detailed, and manufactured project. All MEP trades will be funneled through both the virtual construction department and MEP Manufacturing Facility. In partnership with The Boldt Company each fully manufactured MEP wall panel, for both interior and exterior walls, will be delivered to site for installation.
Mark III’s project scope includes MEP for a 4K square foot single-story medical clinic building. The building contains nine exam rooms and will offer primary care services to faculty, staff and others in the community who are patients of the health system.
Projects Stats
- Average installation time per wall panel – 10 minutes per panel
- Average panel length – 7 feet
Sutter Medical Office Building
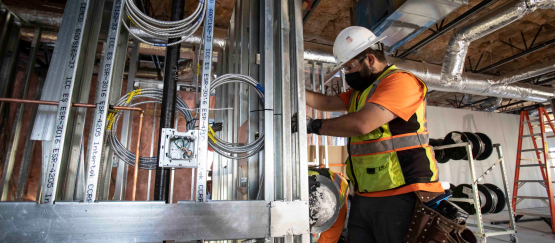
Since 2018, Mark III and Sutter Health have partnered to deliver healthcare projects better, faster, and cheaper by moving construction off-site and building full-scale modular construction units and MSK’s (manufactured standardized kits).
Sutter Medical Office Building is a two-story 18K square foot design-build medical office for Sutter Health. The facility houses 25 exam rooms, 7 restrooms, 3 treatment rooms, 8 offices and 5 negative pressure rooms. Leveraging the opportunity for standardization, all MEP’s and metal-stud framing for this project were manufactured off-site before being delivered for installation.
Mark III’s scope included the design and installation of all mechanical, electrical, and plumbing, including furnishing and installing all electrical, plumbing, and HVAC equipment. With prefabrication, we were able to fast-track and complete this project within four months.
Projects Stats
On-site installation was tracked in a similar fashion to manufacturing production. Utilizing a stopwatch, the time was tracked from the panel being removed from the flat-pack to when the final power actuated fastener was shot into place. As expected, linear footage and complexity of the panel greatly influenced the installation times as illustrated in the charts below.
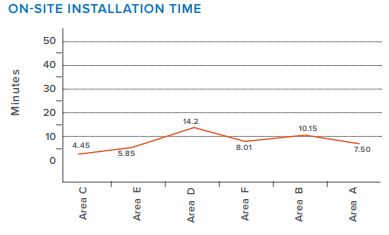
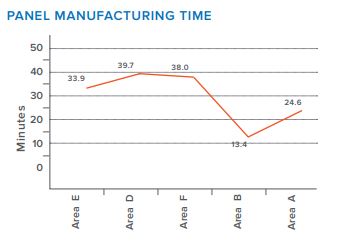
In summary, no area took more than 1.5 days to complete and then entire installation of all 6 areas took a total of 8 days. For a more detailed look at this project, read the full case study.
Click here to read part two of this three part series for a deeper dive into Mark III’s modular construction process.
Interested in learning more?
Visit our website to discover how your projects can benefit from manufacturing and follow us on LinkedIn to stay up-to-date with our projects and forward-thinking delivery methods.