In collaboration with Neenan Archistruction, M3 MEP embarked on a remarkable endeavor to preserve a historic downtown Marysville building while transforming it into an OSHPD III Certified Primary Care Clinic. This case study explores how M3 MEP’s forward-thinking methods led to a successful, timely project outcome, showcasing the benefits of an industrialized approach in construction.
This project began following another successful collaboration between Neenan and M3, El Dorado Community Health Center. The team leveraged cross-trade collaboration and extensive preconstruction planning efforts to manufacture ~3,000 linear feet of wall panels off-site in our MEP Manufacturing Facility. This led to a less than 10-minute installation for each panel, successfully expediting the project schedule.
The Challenge
The challenge on this project was to execute the complete mechanical, electrical, and plumbing (MEP) design-build scope of Ampla Health,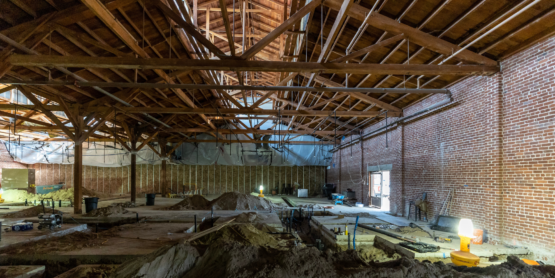 an OSHPD III Certified Primary Care Clinic, inside an existing historic downtown Marysville building with no modification to the exterior of the building and it’s structure. Before the project began, a structural engineer confirmed that to preserve the integrity of the historic building, no new systems could be supported by the existing wood structure.
an OSHPD III Certified Primary Care Clinic, inside an existing historic downtown Marysville building with no modification to the exterior of the building and it’s structure. Before the project began, a structural engineer confirmed that to preserve the integrity of the historic building, no new systems could be supported by the existing wood structure.
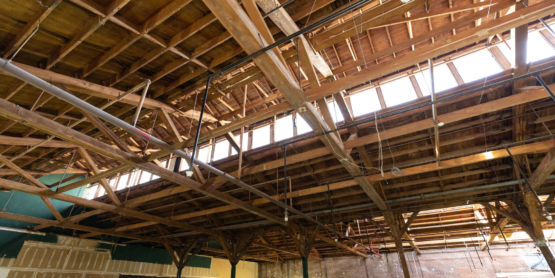
Our Approach
M3’s approach was to utilize BIM modeling to preplan as much of the project as possible. M3 provided the owner the choice between prefabricated pods/panels or framed endoskeleton structures. The owner opted to utilize an endoskeleton framing structure to support all MEP systems, protecting the integrity of the historic structure.
The Solution
To meet the customer’s needs while adhering to historical landmark constraints, M3 manufactured a structure to support all MEP systems.
The endoskeleton is a free-standing, metal-stud sub-framed structure constructed inside the original building. The substructure allowed us to hang new MEP components without disrupting the integrity of the existing historic building.
The complete project underwent meticulous BIM coordination led by M3 MEP’s virtual construction team before construction began on site. Coordination between the entire project team and our client led to a well-executed, timely project without any modification to the historic building.
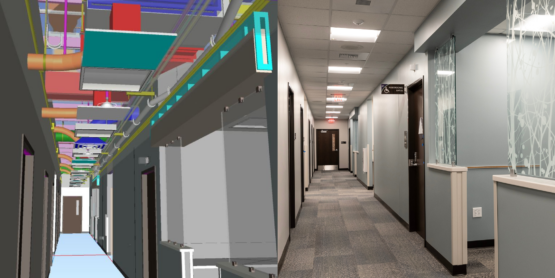
Hallway Corridor
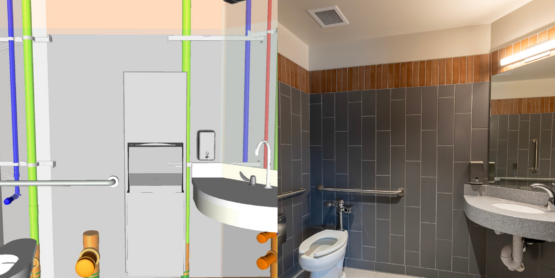
Restroom
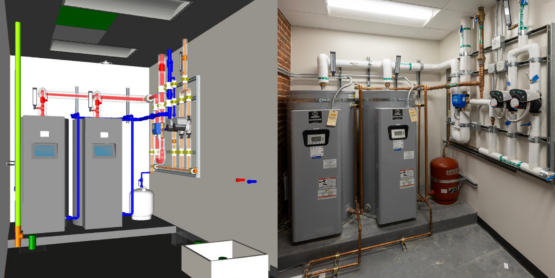
Mechanical Room
Want to learn more? Get in touch below or learn more about our process here.
Contact Us